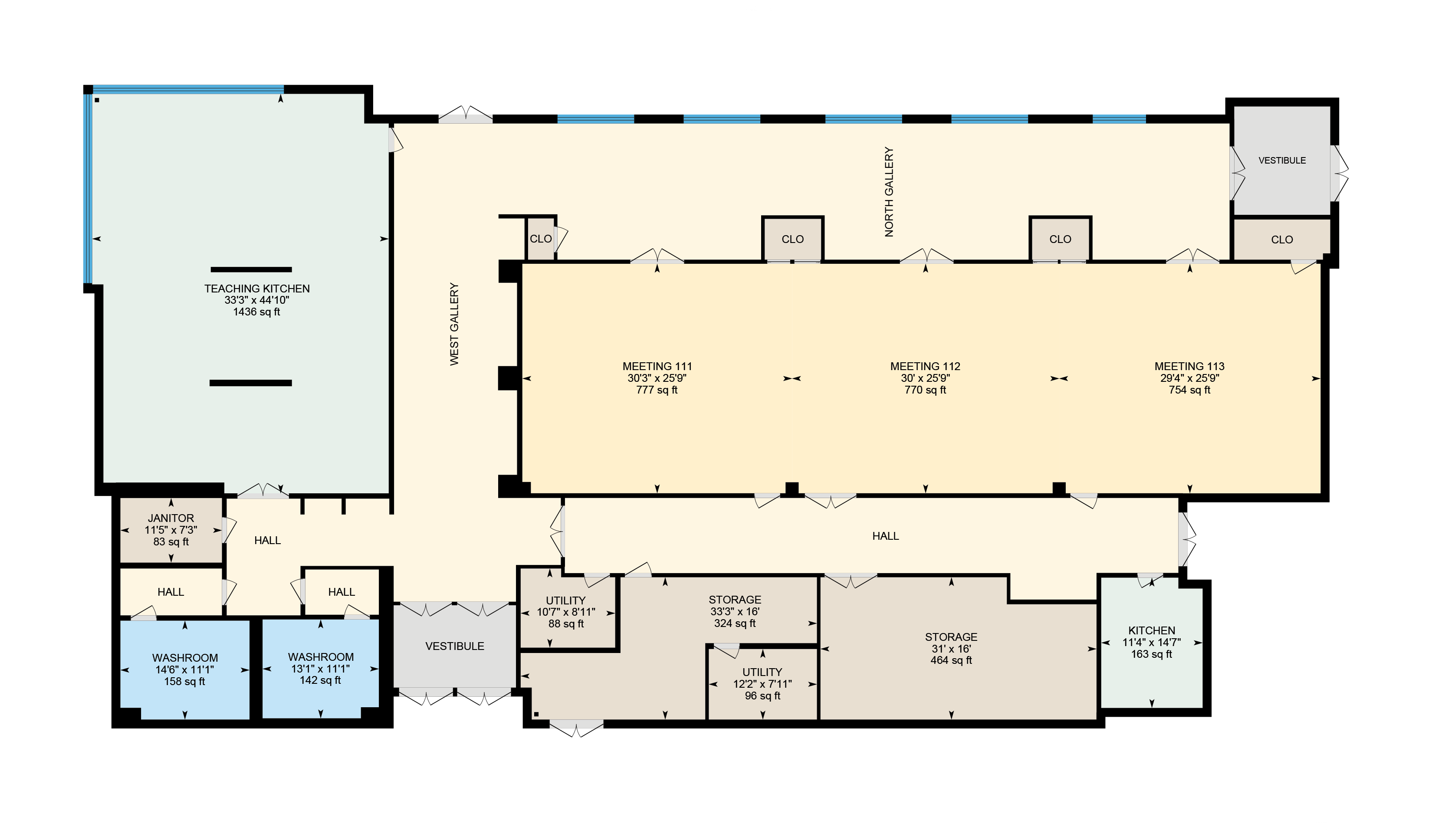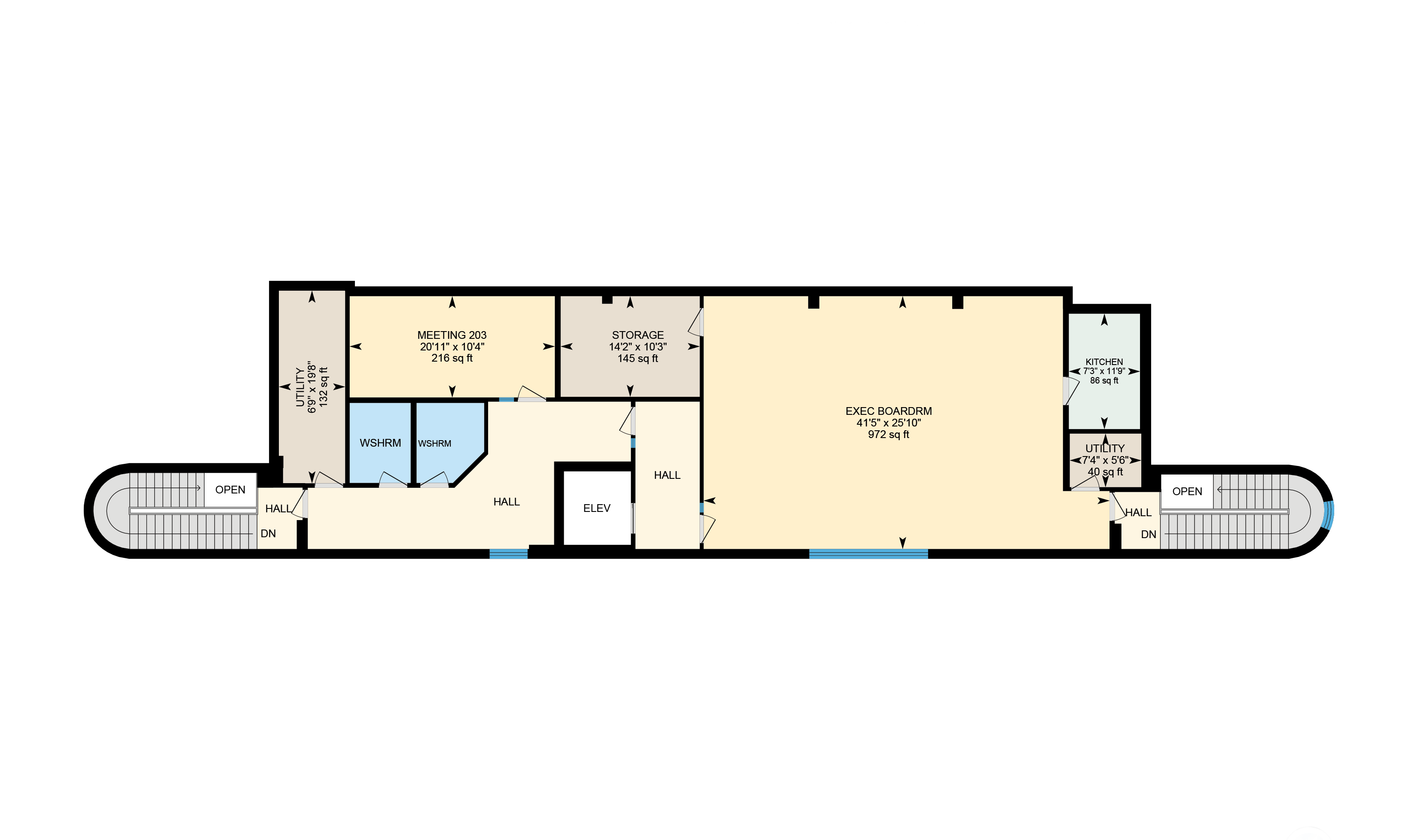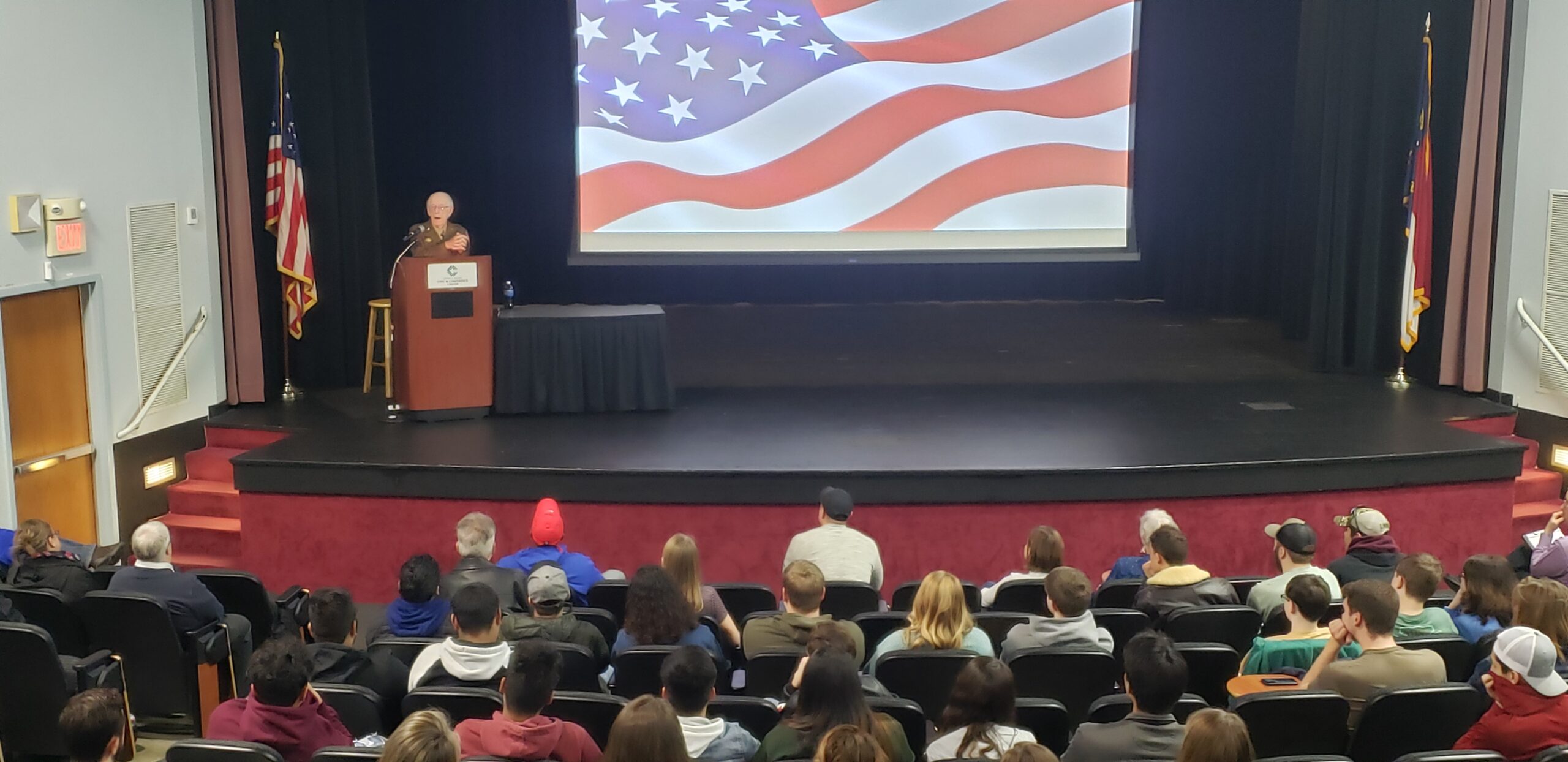Floor Plans
Spaces
Auditorium
The Auditorium/Lecture Hall with a seating capacity of 198 is comfortably spaced with a large stage flanked by dressing rooms. A sound and projection room overlooks the facility. Fine acoustics lend this area to many uses including plays, recitals, meetings, seminars, concerts, and debates.
Exhibition Hall
The Exhibition Hall dominates the facility. With seating capacity of over 1,300 and a large stage, the area is suitable for concerts, recitals, pageants, training and conventions. Organizers of trade shows, exhibitions, and expos will be pleased with the space and the easy access made possible by numerous freight doors and loading docks. With a banquet seating arrangement, the hall can accommodate up to 600 people.
Conference Center
Includes meeting Rooms 111, 112, 113 & North Gallery
Rooms
Meeting Room 111
Meeting Room 103
Board Room
Meeting Room 112
Meeting Room 102
Meeting Room 113
Amenities
Lobby
Kitchen at Conference Center
Kitchen at Exhibition Hall
Patio
Interactive 3D Tour
Explore our center virtually by clicking the video tour to the right and selecting the floor you’d like to view from the drop down menu on the bottom left.
Explore our center virtually by clicking the video tour below and selecting the floor you’d like to view from the drop down menu on the bottom left.



